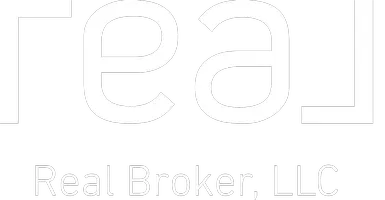Bought with RE/MAX Preferred
$540,000
$549,900
1.8%For more information regarding the value of a property, please contact us for a free consultation.
951 Lavender Way Deforest, WI 53532
4 Beds
3 Baths
3,141 SqFt
Key Details
Sold Price $540,000
Property Type Single Family Home
Listing Status Sold
Purchase Type For Sale
Square Footage 3,141 sqft
Price per Sqft $171
Municipality DEFOREST
Subdivision Heritage Gardens
MLS Listing ID 2001527
Sold Date 08/07/25
Bedrooms 4
Full Baths 3
Year Built 2019
Annual Tax Amount $7,235
Tax Year 2023
Lot Size 9,147 Sqft
Property Description
Built in 2020, this spacious 4-bedroom, 3-bathroom home offers 3,100 sq ft of modern living space and a deep 2-car attached garage. Thoughtfully designed with comfort and efficiency in mind, the home features solar panels that significantly reduce electric bills?providing an estimated cost savings of $150-200 per month, an incredible bonus for future owners. The inviting lower level walks out to a private patio, beautifully covered with a large pergola, creating the perfect outdoor retreat for relaxation or entertaining. With generous living areas, updated finishes, and plenty of room to spread out, this home blends style, functionality, and long-term savings. Don?t miss the chance to own this energy-smart gem!
Location
State WI
County Dane
Zoning Res
Rooms
Basement Full, Walk Out/Outer Door, Partially Finished, Sump Pump
Primary Bedroom Level Upper
Kitchen Breakfast Bar, Kitchen Island Main
Interior
Interior Features Walk-in closet(s), Cathedral/vaulted ceiling, Water Softener
Heating Natural Gas
Cooling Forced Air, Central Air
Equipment Refrigerator, Dishwasher, Microwave, Washer, Dryer
Appliance Refrigerator, Dishwasher, Microwave, Washer, Dryer
Exterior
Parking Features 2 Car, Attached, Opener Included
Garage Spaces 2.0
Building
Sewer Municipal Water, Municipal Sewer
Structure Type Vinyl,Brick
New Construction N
Schools
Elementary Schools Eagle Point
Middle Schools Deforest
High Schools Deforest
School District Deforest
Others
Acceptable Financing Seller May Assist, Land Contract
Listing Terms Seller May Assist, Land Contract
Special Listing Condition Arms Length
Read Less
Want to know what your home might be worth? Contact us for a FREE valuation!

Our team is ready to help you sell your home for the highest possible price ASAP
Copyright 2025 WIREX - All Rights Reserved





