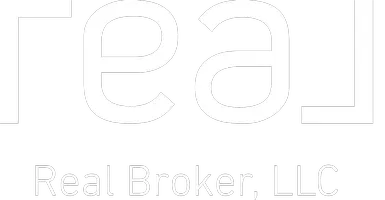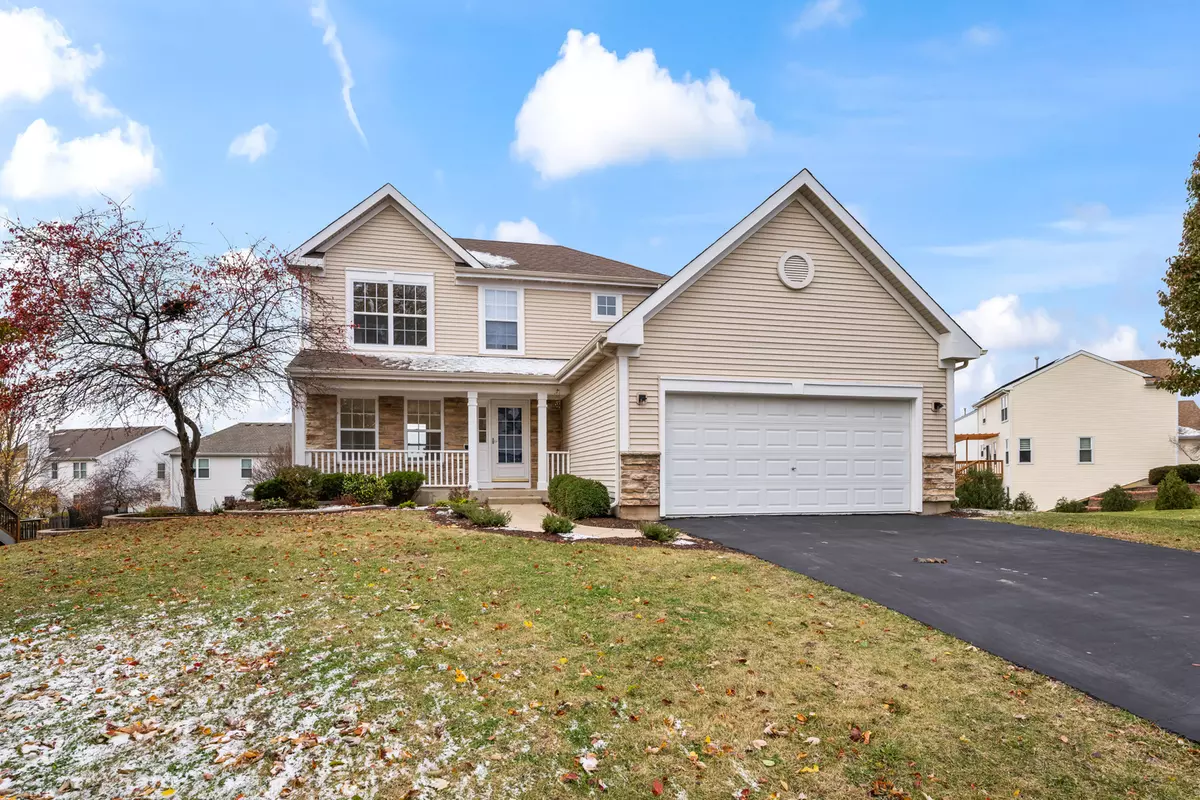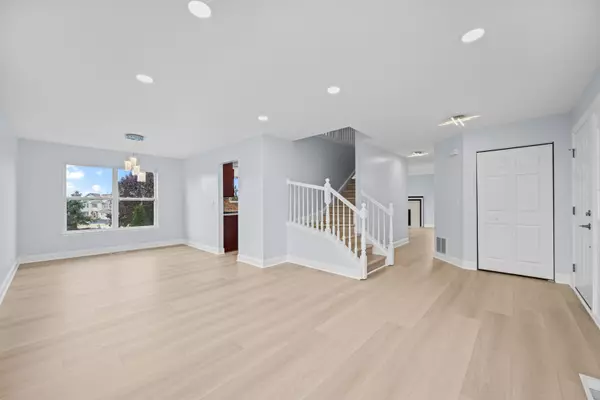
400 Diamond Back WAY Algonquin, IL 60102
4 Beds
3.5 Baths
2,700 SqFt
UPDATED:
Key Details
Property Type Single Family Home
Sub Type Detached Single
Listing Status Active
Purchase Type For Sale
Square Footage 2,700 sqft
Price per Sqft $185
Subdivision Algonquin Lakes
MLS Listing ID 12516809
Bedrooms 4
Full Baths 3
Half Baths 1
Year Built 2002
Annual Tax Amount $9,762
Tax Year 2024
Lot Dimensions 0.27
Property Sub-Type Detached Single
Property Description
Location
State IL
County Kane
Area Algonquin
Rooms
Basement Finished, Full, Walk-Out Access
Interior
Interior Features Vaulted Ceiling(s), Walk-In Closet(s), Granite Counters, Pantry
Heating Natural Gas
Cooling Central Air
Flooring Laminate
Fireplaces Number 1
Fireplaces Type Gas Log
Equipment Water-Softener Owned, CO Detectors, Ceiling Fan(s), Sump Pump, Water Heater-Gas
Fireplace Y
Appliance Range, Microwave, Dishwasher, Refrigerator, High End Refrigerator, Washer, Disposal, Stainless Steel Appliance(s), Water Softener, Humidifier
Laundry Main Level, Gas Dryer Hookup, Laundry Closet, Sink
Exterior
Garage Spaces 2.0
Community Features Sidewalks
Roof Type Asphalt
Building
Dwelling Type Detached Single
Building Description Vinyl Siding,Brick, No
Sewer Public Sewer
Water Public
Level or Stories 2 Stories
Structure Type Vinyl Siding,Brick
New Construction false
Schools
Elementary Schools Algonquin Lake Elementary School
Middle Schools Algonquin Middle School
High Schools Dundee-Crown High School
School District 300 , 300, 300
Others
HOA Fee Include None
Ownership Fee Simple
Special Listing Condition Standard







